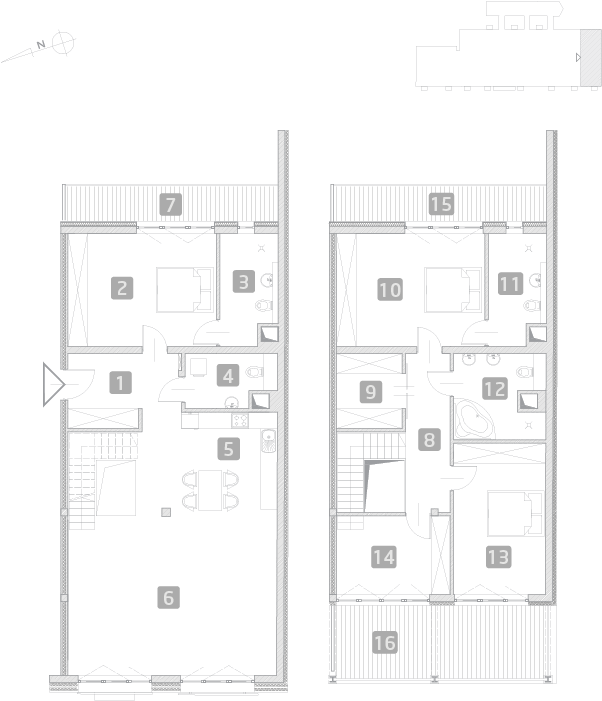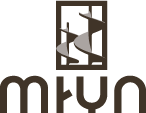loft no 49
5-th and 6-th floor
| usable floor space | 192.14 m2 |
| 1. hall | 9.75 m2 |
| 2. second office space | 20.78 m2 |
| 3. bathroom | 7.89 m2 |
| 4. wc/laundry | 5.58 m2 |
| 5. kitchen/dining room | 25.4 m2 |
| 6. meeting space | 41.48 m2 |
| 7. terrace | 9 m2 |
| 8. hall | 8.81 m2 |
| 9. second office space | 6.15 m2 |
| 10. second office space | 20.78 m2 |
| 11. bathroom | 7.89 m2 |
| 12. bathroom | 9.17 m2 |
| 13. second office space | 17.37 m2 |
| 14. second office space | 11.19 m2 |
| 15. terrace | 9 m2 |
| 16. terrace | 19.3 m2 |

